Text: Ian Bogle, Bogle Architects; Edit: Martina Hošková; Photo: Filip Slapal and Bogle Architects Archive
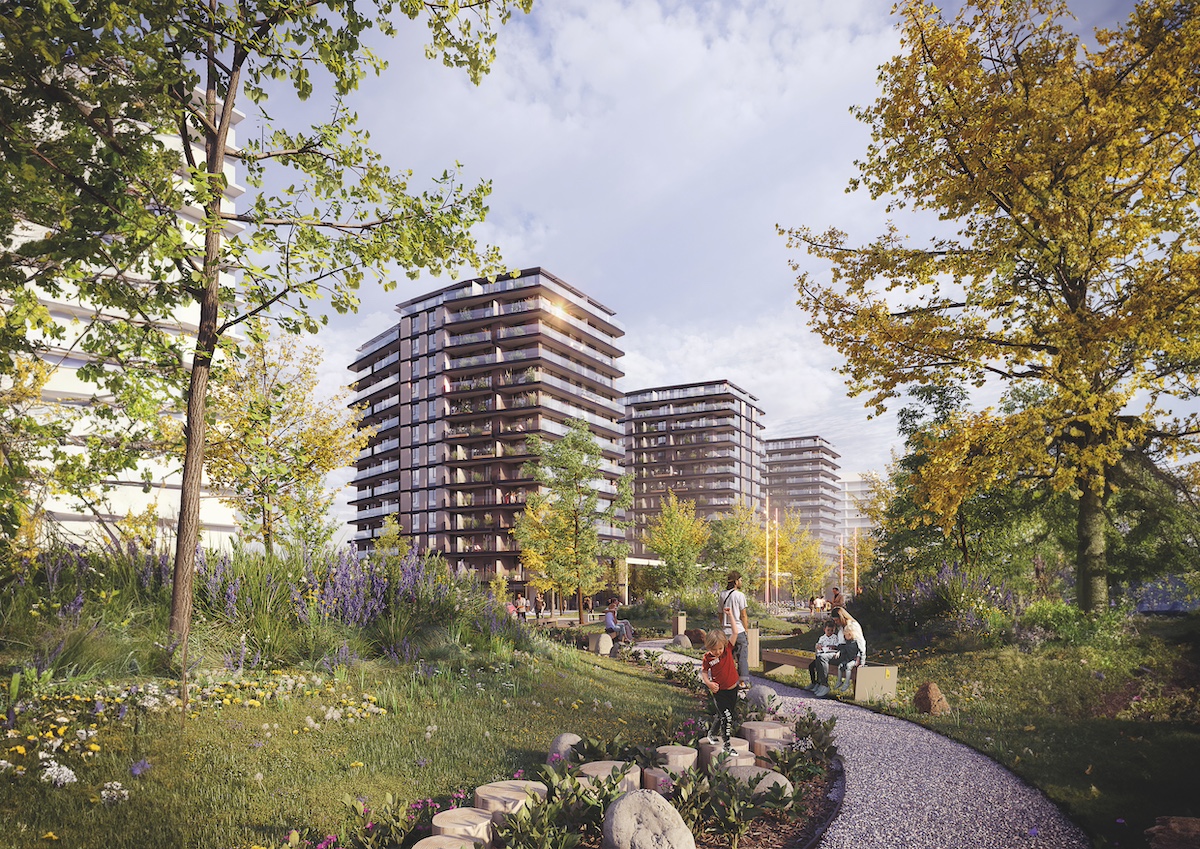
Duga in Belgrade
Wellbeing becomes the norm
2024 marks our 12-year anniversary as Bogle Architects, and, since the pandemic, there has been a lot of debate about the future of ‘the office’ with the luxury of ‘work from home’ pervading in the workplace.
My personal view is that ‘work from home’ is career-limiting – for example, if you work two days a week over a 40-year career then that is 16 years without proper career interaction. I believe that the office is alive – however, we are just using the space in a slightly different way these days. Outside space is key to this, and while it is the norm on residential properties, it is also becoming more prevalent in office design – all part of the drive towards more biophilic design, as well as wellbeing for occupants.
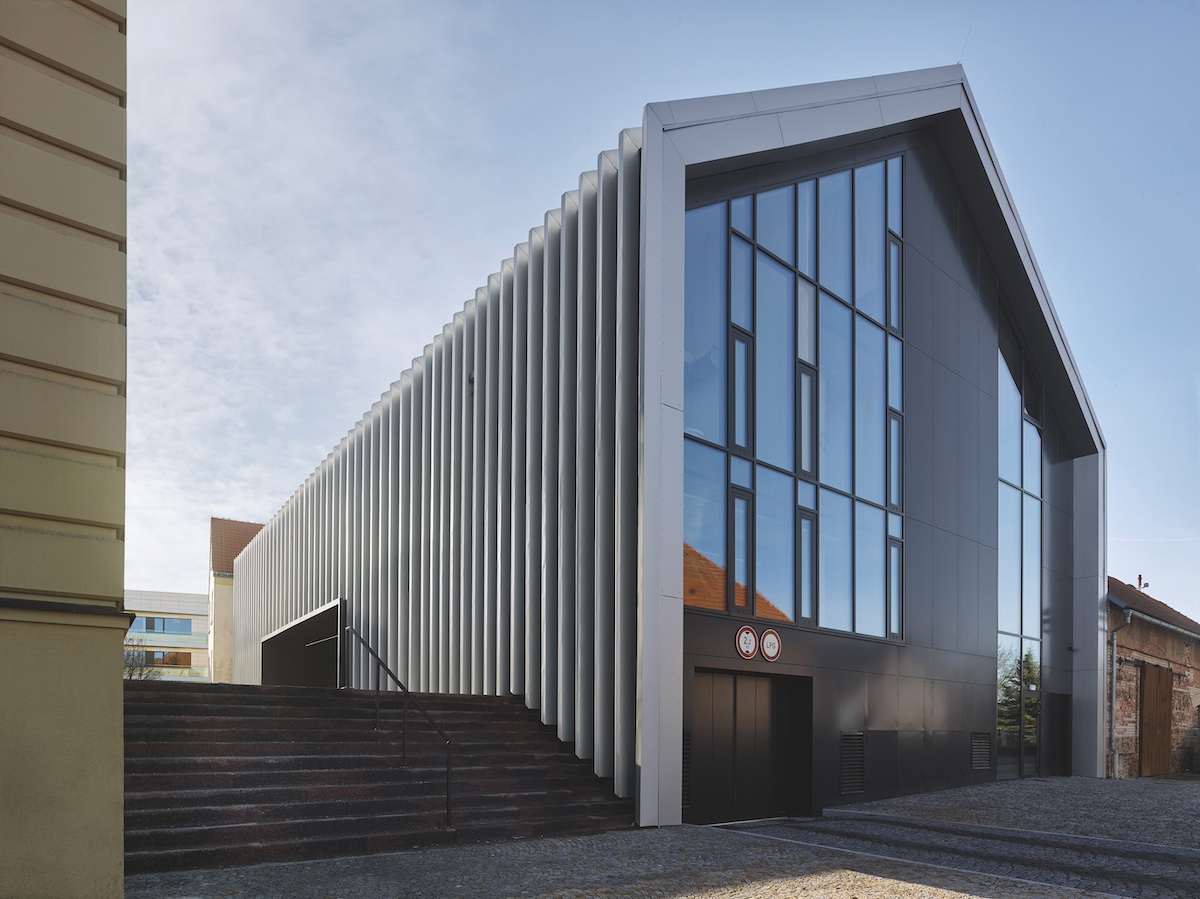
Dolní Břežany, Czech Republic
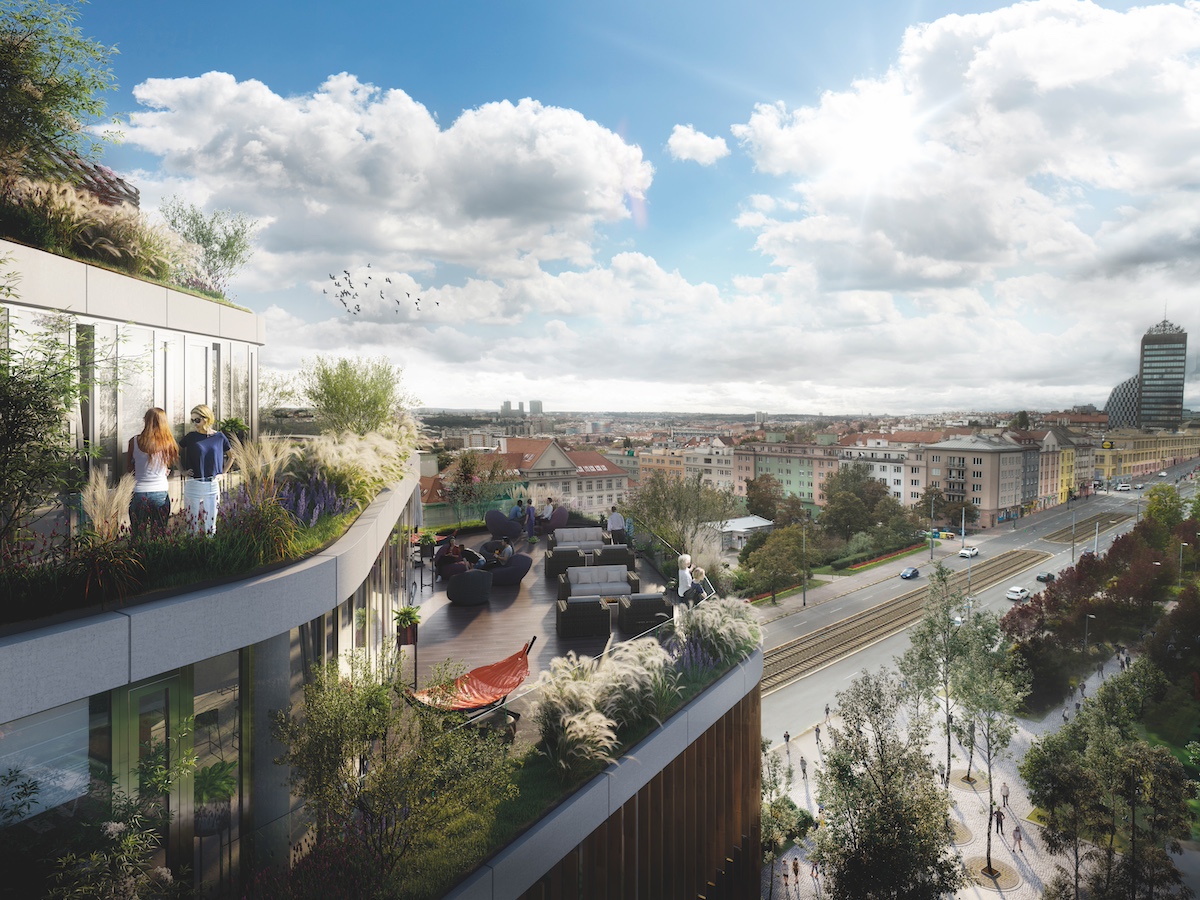
Hagibor terrace in Prague
Projects as biophilic oases
This can be seen in our recently completed office buildings at Hagibor, with Crestyl, the first phase of a 100,000sqm office campus. The setting is described as an urban park, which creates an oasis for the overall occupants while the upper floors have continuous balconies for access to outside space.
Similarly, in Belgrade, we have just completed designs for another large-scale, mixed-use regeneration masterplan. Project Duga, just east of the old town, boasts a hotel, residential, retail, and offices adjacent to a new public park, which again highlights the desire to be close to outside space.
Biophilia isn’t just about access to greenery – it is really about being close to nature in all its forms. In Bratislava, we recently received the planning permit for a residential project on the north bank of the River Danube, with the developer Cresco. The design is predicated on every apartment having a view of the river; maximizing the wellbeing for the residents and creating pockets of greenery between the blocks.
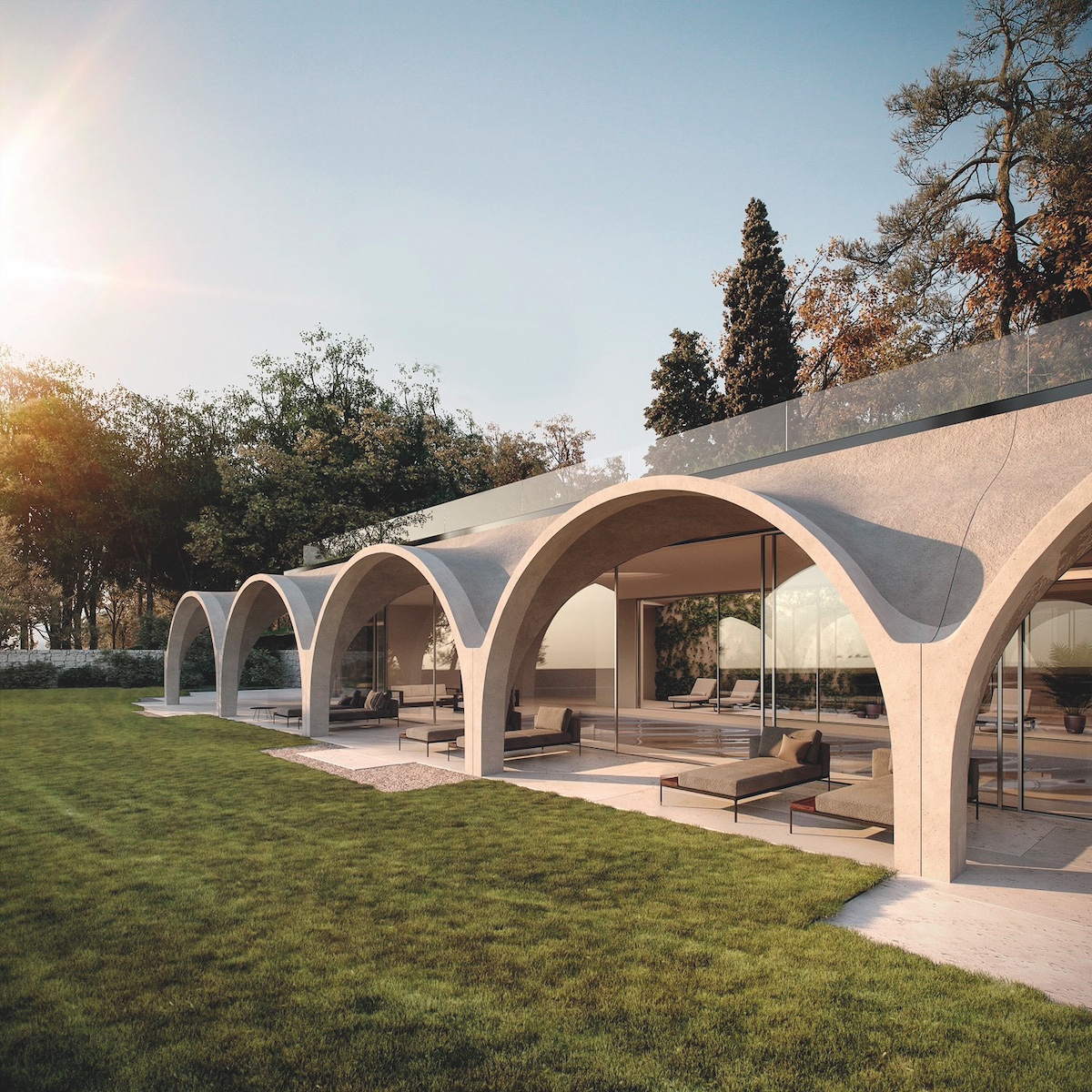
Spa in Croatia
In Croatia, we have just begun groundwork on a private spa, which, while primarily an indoor space, is secluded in greenery on three sides. Its main view looks out towards the Adriatic Sea, once more expounding the health benefits of both outdoor space and the quality of views.
Back in the Czech Republic, we have completed a prototyping facility (Brain 4 Industry) for the Physics Institute next to our ELI Beamlines laser research project in Dolní Břežany, and also recently had the founding stone ceremony, attended by the Prime Minister, for our Mephared II project in Hradec Králové. This building for Charles University is the new Medicine and Pharmaceutical Faculty and is a staggering 65,000sqm in size, with atria arranged to have quality daylight penetrate each of the laboratories and write-up spaces. Thankfully for us all, I don’t think scientists work from home.
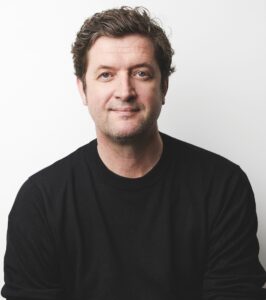 Ian Bogle is an acclaimed architect working across several locations, sectors, and typologies, and is recognised internationally for his original thought, creativity, and pragmatism. After a successful career at Foster and Partners, Ian founded Bogle Architects in 2012, and the award-winning studio is now active across a number of sectors from their London and Prague studios, covering over 30 countries in Asia, Africa, Europe, the Middle East, and South America.An example of the practice’s work includes the facility that houses the most powerful lasers in the world (ELI Beamlines in Prague), the largest kindergarten in the world (The Early Learning Village) in Singapore for over 2,100 early years aged children, and the most significant regeneration project in Porto, Portugal, a 70,000sqm mixed-use masterplan.Ian believes in education through encouragement and opportunity, and is frequently invited to lecture on Architecture and Design across the international conference circuit. Beyond the studio, he is a Trustee of the Jubilee Gardens Trust on London’s South Bank, Chair of Governors at More House School in Knightsbridge, and a visiting professional examiner at London South Bank University.
Ian Bogle is an acclaimed architect working across several locations, sectors, and typologies, and is recognised internationally for his original thought, creativity, and pragmatism. After a successful career at Foster and Partners, Ian founded Bogle Architects in 2012, and the award-winning studio is now active across a number of sectors from their London and Prague studios, covering over 30 countries in Asia, Africa, Europe, the Middle East, and South America.An example of the practice’s work includes the facility that houses the most powerful lasers in the world (ELI Beamlines in Prague), the largest kindergarten in the world (The Early Learning Village) in Singapore for over 2,100 early years aged children, and the most significant regeneration project in Porto, Portugal, a 70,000sqm mixed-use masterplan.Ian believes in education through encouragement and opportunity, and is frequently invited to lecture on Architecture and Design across the international conference circuit. Beyond the studio, he is a Trustee of the Jubilee Gardens Trust on London’s South Bank, Chair of Governors at More House School in Knightsbridge, and a visiting professional examiner at London South Bank University.

