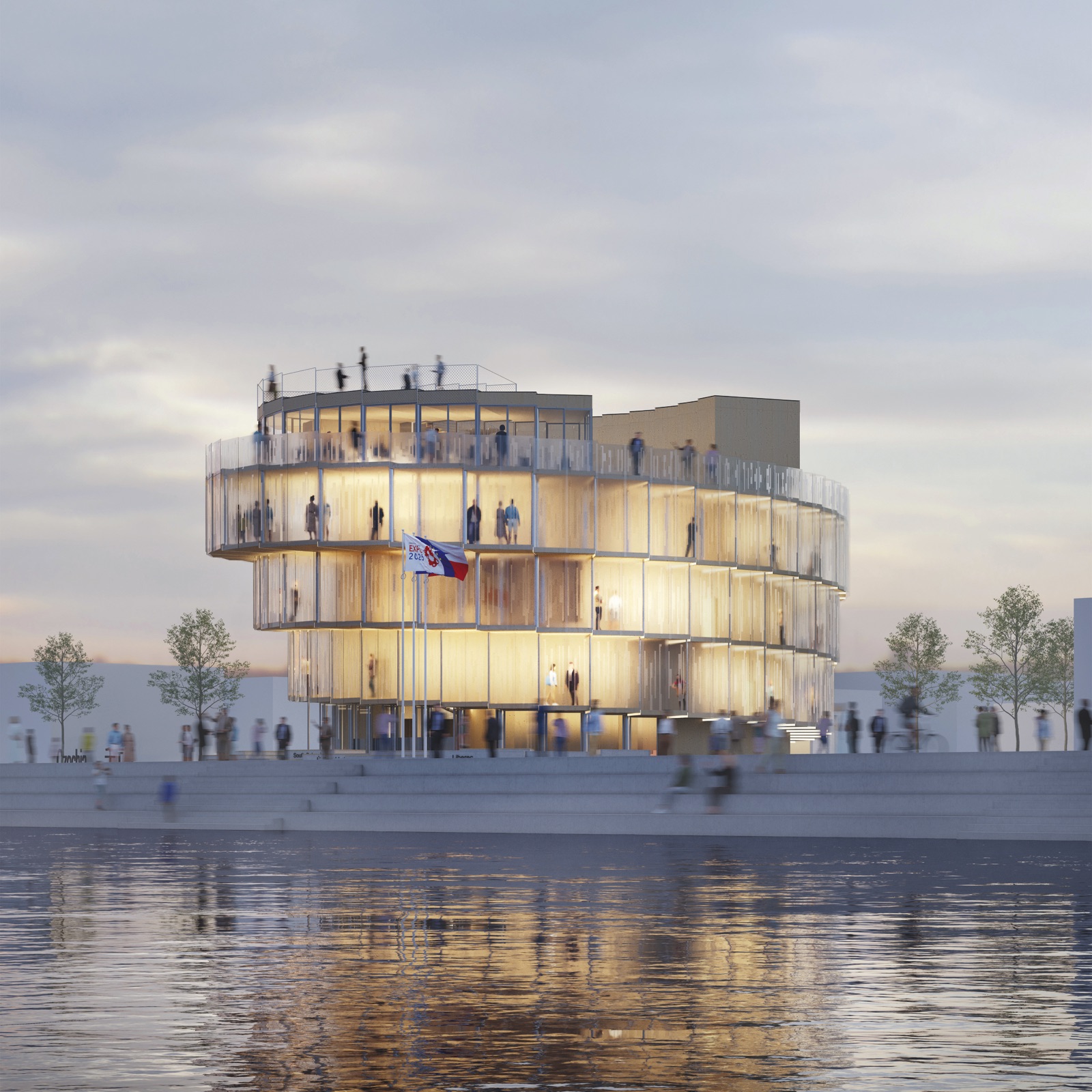
Text: Martina Hošková and M.Zisso; Photo: Archive
The Czech national pavilion for EXPO 2025 in Osaka, Japan, will speak the language of wood and glass. Designed by Apropos Architects and based on the shape of a spiral, the pavilion will offer visitors a path that gradually winds upward, widening as it goes. It symbolizes a future in which technological advances are fused with a tradition of craftsmanship, representing the development of society and mankind itself.
The world exhibition EXPO 2025 is returning to Osaka, Japan, after fifty-five years, and the Czechs are not going to miss it. “The concept of the architecture we’ve designed is the dynamic formation of a mass that from the outside appears light, transparent, and airy, seemingly defying the earth’s gravity.
Upon closer inspection, however, a clear geometric design principle is evident throughout the entire building,” says architect Michal Gabaš of the studio Apropos Architects, which operates in Zürich, Prague, and The Hague.
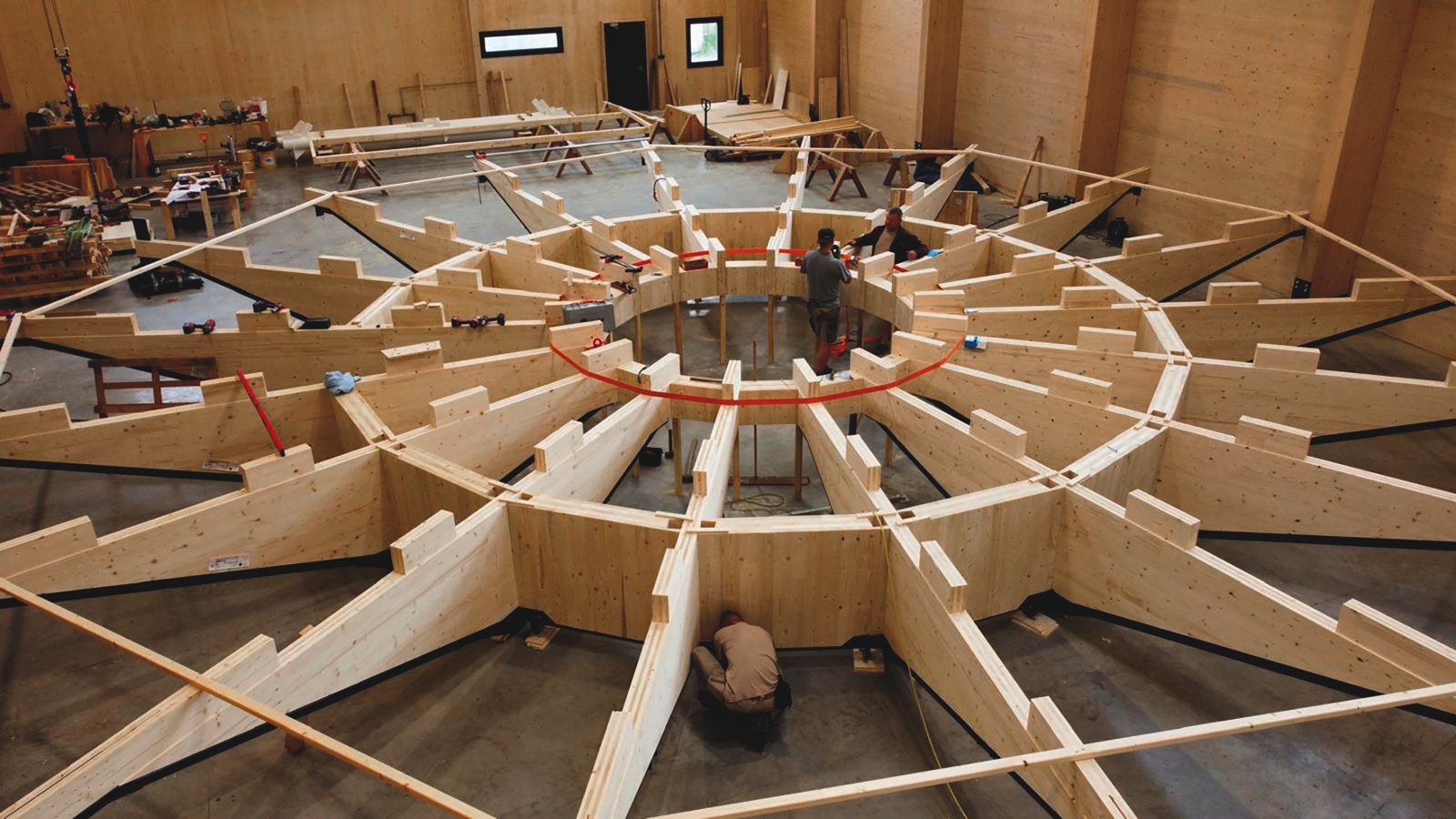
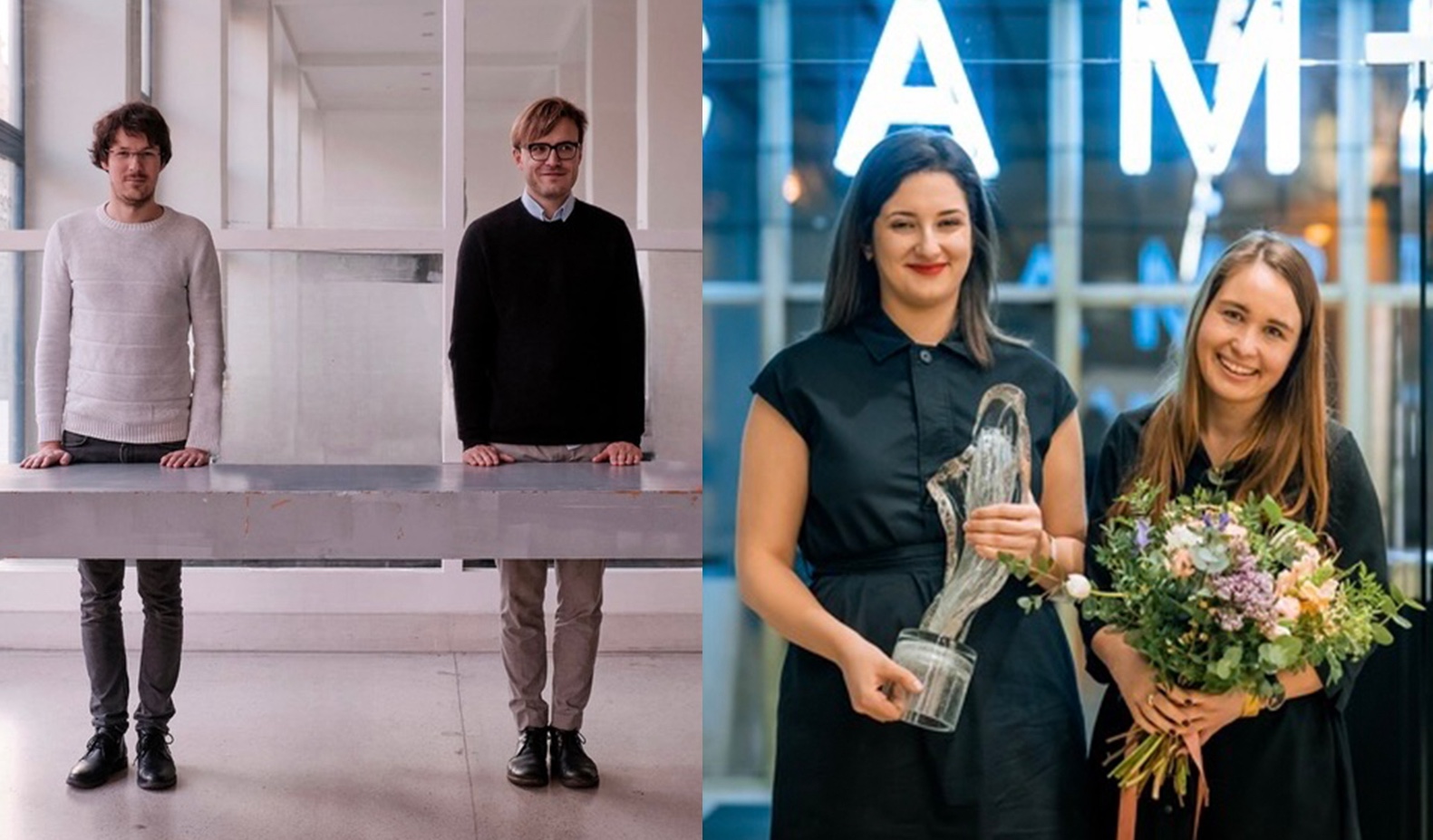
The four architects of the pavilion: Tomáš Beránek, Michal Gabaš, Nikoleta Slováková and Tereza Šváchová
The first wooden structure of its kind
The task was to create an innovative national pavilion made of sustainable and recyclable materials. “We are used to designing wooden buildings – in Switzerland, among other countries, this is common practice and the current standard. CLT technology, meaning cross-laminated solid wood, also suggested itself for several reasons as it is a modern wood processing technique that is done at a high level in Czechia. One of the other factors is the possibility of prefabricating and producing the pavilion in Czechia, and subsequently (dis)assembling it like a jigsaw puzzle,” explain Michal Gabaš and Tomáš Beránek from Apropos Architects.
They add: “Our studio’s work is not based on a banal visual signature. Our goal is to create architecture, public spaces, and objects that meet current and future demands for quality, aesthetics, functionality, and ecology. We strive to proceed from the context of the task, the location, and the needs of the investor. In this we see the potential of each brief and its uniqueness.”
The pavilion will be located in the challenging environment of an artificial island by the sea, with high winds and potentially even seismic loads. In Japan, the Mecca of modern architecture, it is set to become the first wooden structure of its kind without a metal frame. “The project brilliantly shows that CLT and glulam timber have almost no limits, although challenges exist at all levels of the design, manufacturing, and construction processes,” say the architects.
The pavilion will take advantage of its exposed position at the intersection of the coastal promenade and the main boulevard, and will draw attention to itself in all weather conditions with its dominant solitary mass. The building’s very silhouette will be iconic. The spiral, as a symbol of gradual upward movement, corresponds to the internal arrangement of the space. The accessible ramp of the exhibition space winds around the central cylinder of the multifunctional hall – the auditorium – which has an internal diameter of fifteen and a half meters and rises to a height of twelve meters above ground level. The exhibition space rises along with it, and its movement is mirrored by a ramp with seats for visitors which forms the stands inside the auditorium.
“The overall structure of the pavilion is unique precisely because of the use of CLT panels connected by interlocking elements designed to withstand heavy loads, earthquakes, and typhoons while appearing light and airy. On the outside, perhaps the most striking feature is the so-called cantilevering (a structure protruding into space without additional support) of the exhibition space above the entrance façade. On the inside, it is the roofing of the auditorium, made of wooden beams with a circular skylight,” say the architects, describing some of the challenging aspects of the design.
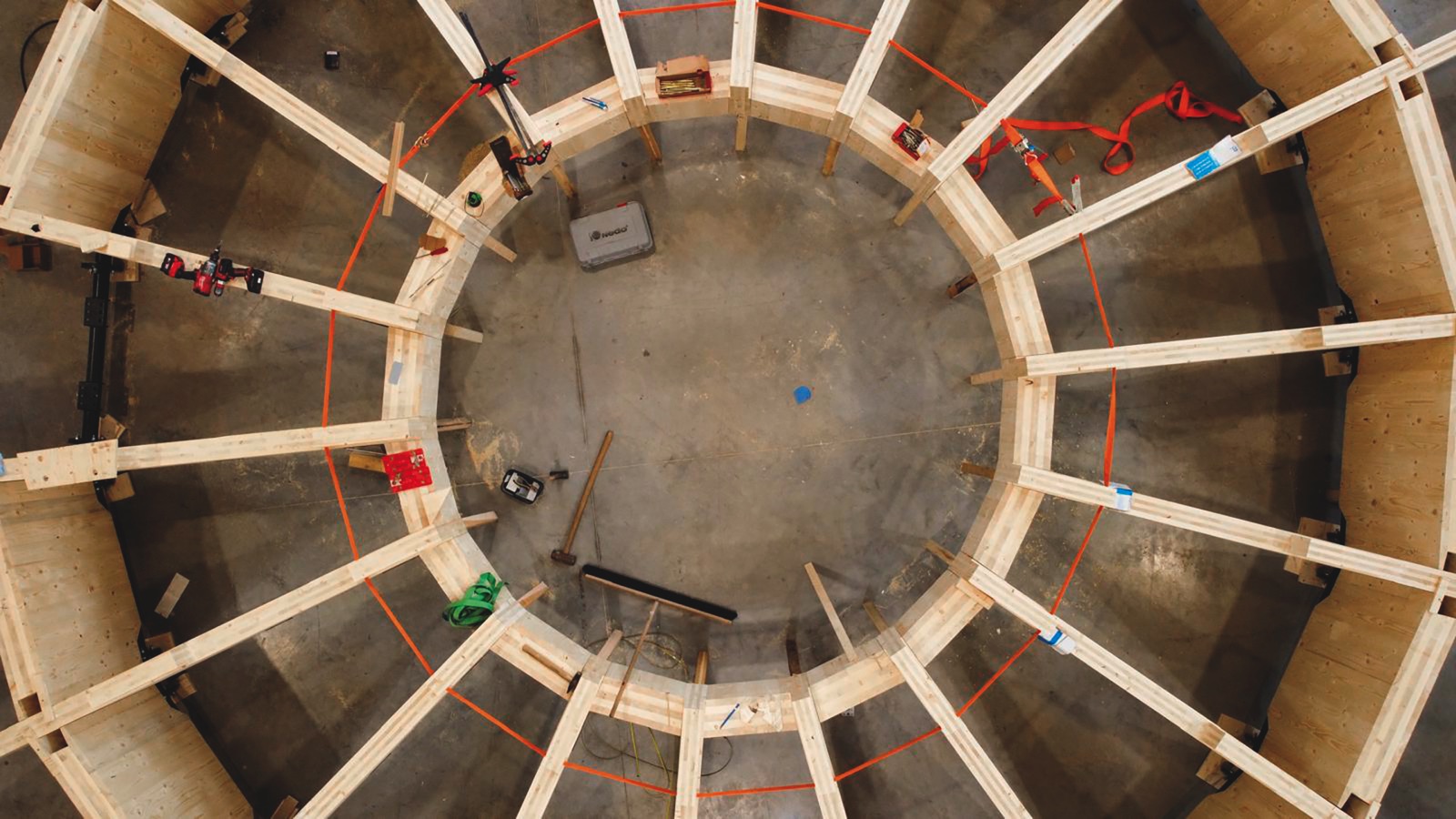
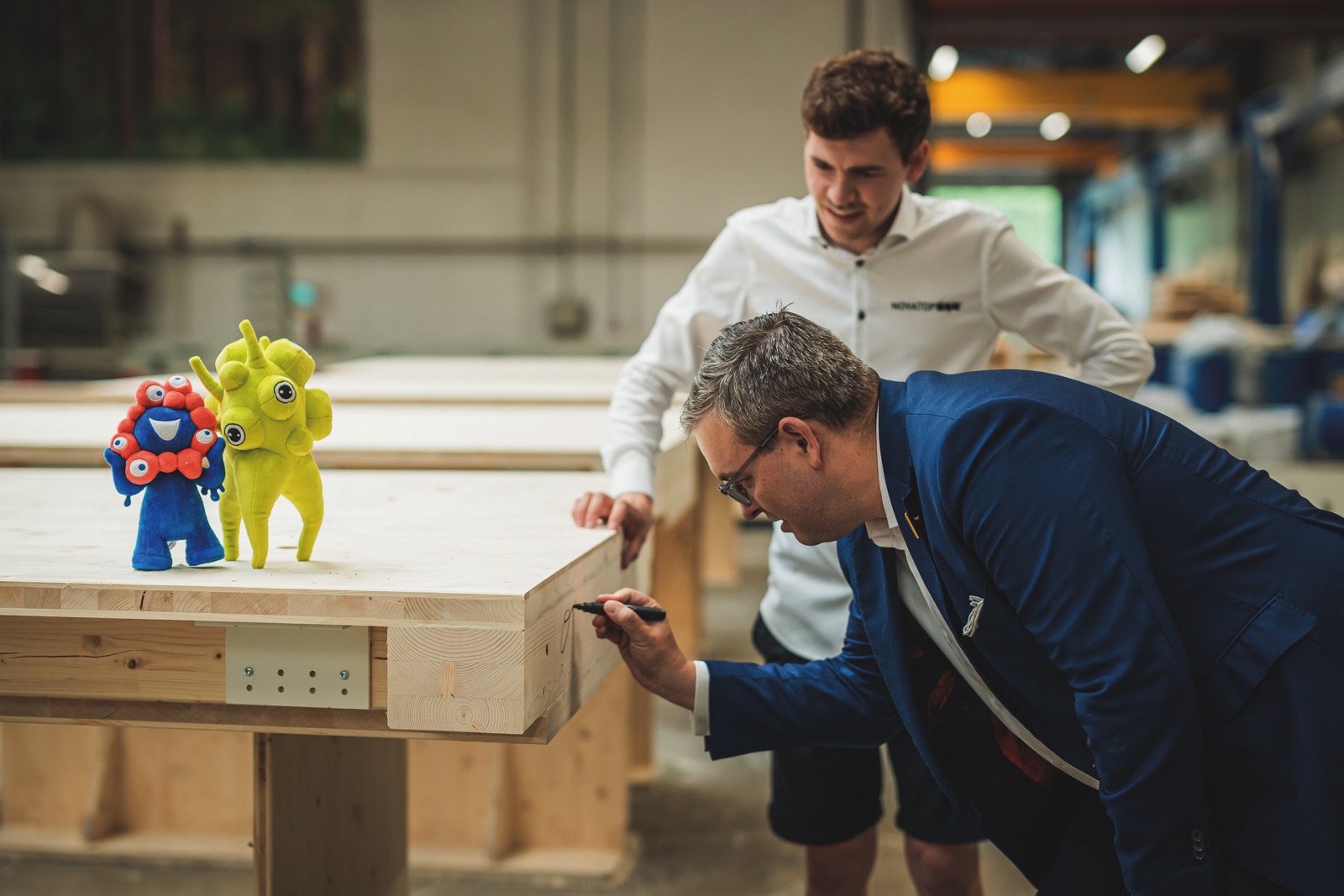
A building as an exhibit in itself
The design of the pavilion draws attention to itself with its delicate visuality. The façade made of artistic plate glass points to the rich history of glassmaking in Czechia, which has made a name for itself all over the world. It also offers unconventional exhibition spaces with a changing interior atmosphere.
The spiral that wraps around the central auditorium also serves as a connecting ramp, along which visitors can walk smoothly upward. The path is 260 meters long and broadens at the front and rear of the pavilion as it transforms from a nearly two-meter-wide passageway into a wider exhibition area. At a height of twelve meters, the ramp opens up into a spacious viewing terrace with a rooftop “crown” featuring a VIP Lounge. Here, visitors can not only take in the breathtaking views of the calm sea but also have a look through the glass skylight into the auditorium.
Another key element is the staircase, which is integrated into the cavity between the double walls of the cylinder and opens onto the ground floor with the restaurant. Parallel to the visitor staircase, a second staircase winds up the inner cylinder, serving the needs of the auditorium and connecting the ground floor restaurant with the auditorium, its stands, and the lounge. Thanks to this pair of ingeniously designed staircases, it is possible to completely separate the exhibition space from the multifunctional hall.
The wood used in the structure and the ceiling is eye-catching. The supporting structure is composed of a system of cross-laminated CLT panels that form the central part of the auditorium with the embedded staircases and elevator. The core of the building is complemented by horizontal panels that form the exhibition spiral on the outside, and the balconies of the multifunctional hall on the inside.
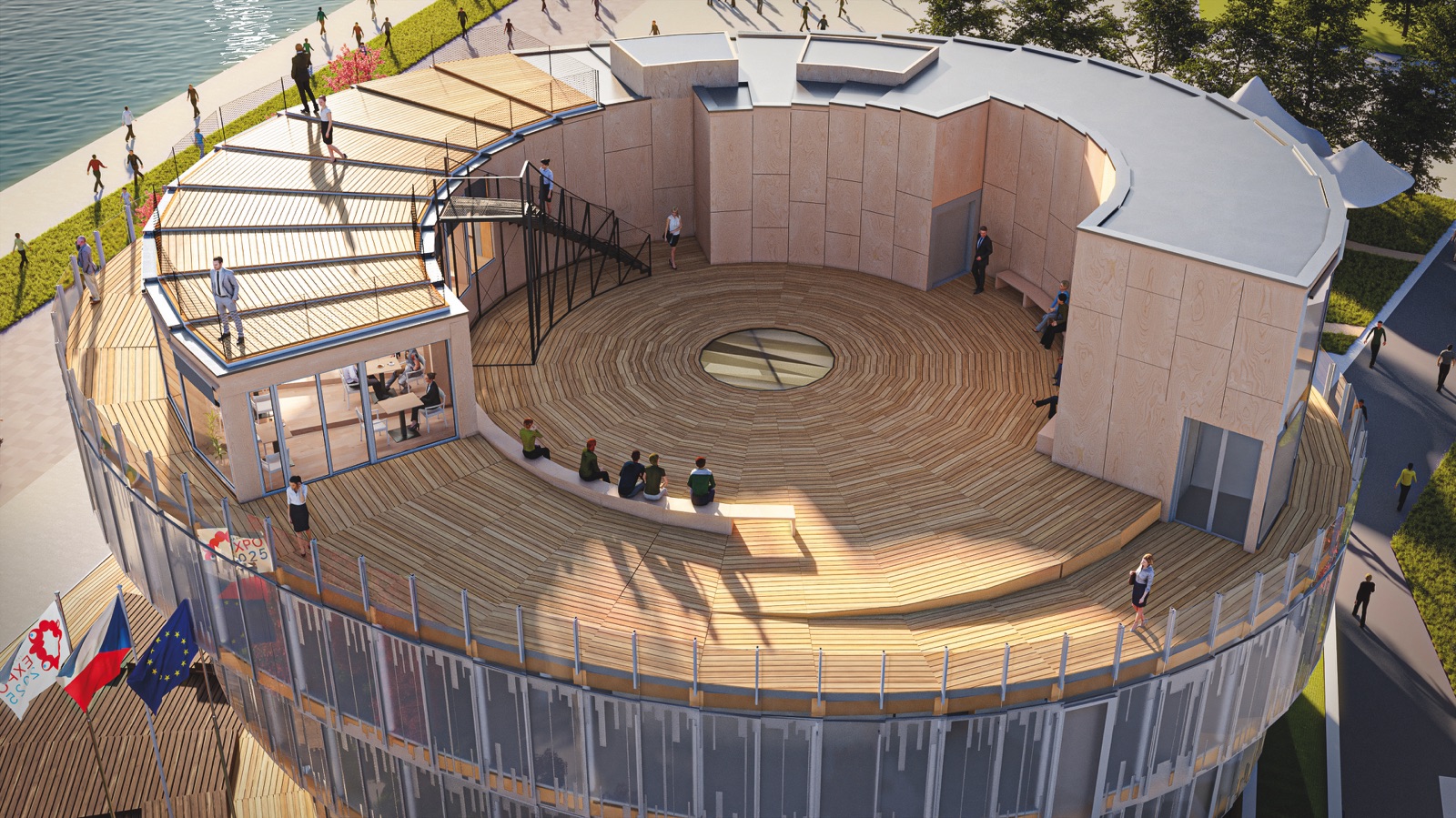
Aromatic wood
“It is mainly spruce, harvested in the Czech Republic and processed into CLT boards of various thicknesses, or into square or round columns. These are further processed and shaped into the exact elements of which the entire pavilion is composed.
The wood’s journey to Japan will of course be very long, but CLT panels in the parameters we need for the pavilion are not produced there locally. Moreover, Japanese wood is much softer than European wood, and so we would not be able to obtain all the necessary permits. So, there was no other option but to import the entire wooden structure from Czechia,” adds Tomáš Beránek regarding one of the structure’s primary materials.
“Moreover, this gives skillful Czech companies the opportunity to supply the Czech national pavilion, which is a great reference order for them. At the same time, they can use this experience to expand their foreign activities and grow their companies,” adds Ondřej Soška, Commissioner General of Czechia participation at EXPO 2025.
And how will the construction materials be delivered? The individual parts of the pavilion are sent to Osaka via Hamburg by ship, and it takes about eight to ten weeks to transport one batch. In total, fifty containers of timber are headed to Japan, all of which were shipped out gradually during the summer months. Other containers with the glass parts will follow.
The Czech pavilion has already garnered a number of international awards. Its latest achievement is world-renowned architecture magazine Dezeen listing it among the thirteen most interesting pavilions of the entire show.
“For Czech companies, the World EXPO can bring new markets; it can help them with expansion or exports. A number of studies have shown that state investment into export promotion bears efficient returns. Among other things, we would like to contribute to attracting new investors or expanding existing investments in Czechia. Incidentally, Japan is the second largest foreign investor in Czechia. We are also interested in further expanding scientific research cooperation between Japanese and Czech entities, and we would like to help attract Japanese tourists to regions other than just Prague,” concludes Ondřej Soška.

